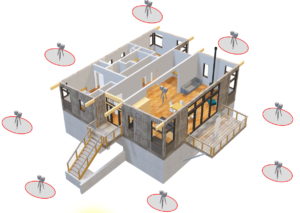Digital Design Practice with
Existing Buildings
This module provides essential knowledge and hands-on experience in implementing and managing the Building Information Modelling (BIM) process. You will learn how to facilitate BIM adoption and effectively conduct site surveys, focusing on exist buildings. Specifically, the module includes a practical survey of the BCU School of Art, where you will enhance your skills in traditional surveying techniques, material identification, and data integration. You'll translate survey findings into a detailed condition report and a 3D BIM model using Revit, incorporating comprehensive material data

In this module, you will gain foundational knowledge and practical skills to effectively establish and execute the Building Information Modeling (BIM) process. You’ll learn how to facilitate BIM adoption, conduct professional site surveys, and develop custom BIM data for clients. The course will equip you to communicate the BIM process to stakeholders, integrate historical construction methods into your projects, and produce as-built BIM data and drawing outputs.
Key learning outcomes include:
- Defining the BIM process, its adoption, and integration.
- Conducting professional site surveys and engaging with clients.
- Understanding the roles and responsibilities within the BIM process.
- Developing BIM data tailored to client needs.
A basic understanding of construction methods and familiarity with architectural design principles. Prior experience in site surveys, project management, or digital modeling is beneficial but not required. A willingness to engage with technical content and work collaboratively on complex projects is essential.
This course is designed for professionals in the construction and architecture industries who are looking to expand their expertise in BIM. It is ideal for project managers, site surveyors, architects, and engineers who are involved in or planning to work on projects that require BIM integration. Additionally, it is suitable for those seeking to enhance their ability to manage client relationships and deliver high-quality BIM data.
Module Content
- Historical background and introduction of the case study.
- Overview of Site Survey: Preparation & Measurements.
- Introduction to Architectural History.
- Surveying Guidelines.
- Conservation of Buildings.
- Survey & Inspection (Thermography)
- Introduction and Practice of non-destructive testing
- Site surveying. Levelling and Laser Scanner
- Surveying Principles
- Levelling in Surveys
Reference
http://192.168.1.6:32730/exploring-the-past-to-design-the-future/
This week, the final-year Architectural Technology students delved into the data processing stage of digital surveying. After collecting site data using two types of laser scanners during the previous week’s survey, the session focused on utilising Autodesk Recap and Matterport to register and process the data for the next phase of digitisation.
🔍 Highlights:
Laser Scanners: The students worked with both Topcon and Leica BLK, exploring raw data from these tools, such as 360° images and point cloud data, and learning how they can be applied.
Data Registration: They mastered techniques for registering point clouds, aligning data sets to create accurate and detailed 3D models of the surveyed environment.
Processing for Digitisation: The students processed the data, preparing it for the next stage of architectural design and BIM integration, gaining insight into how survey information is transformed into actionable digital models.