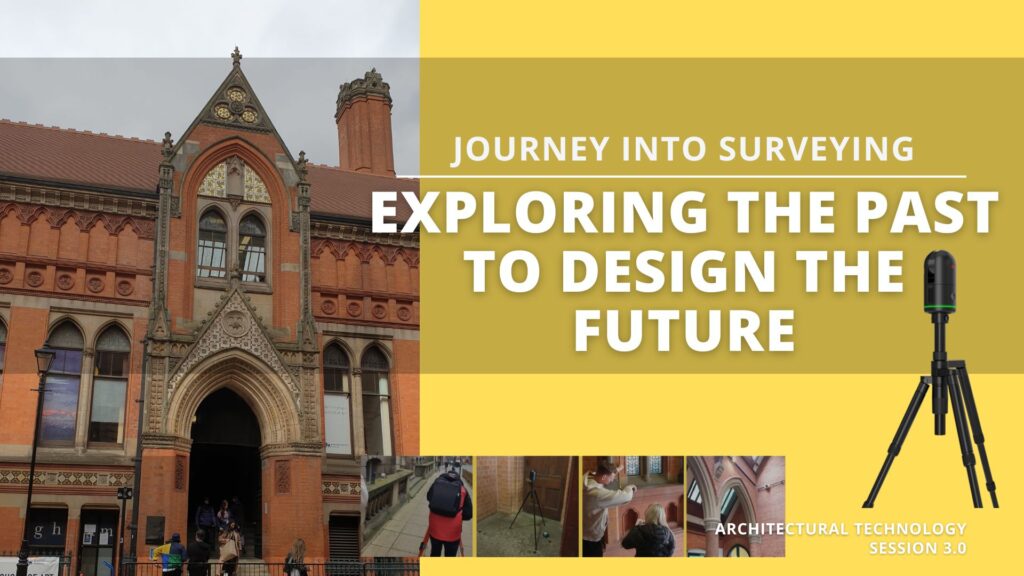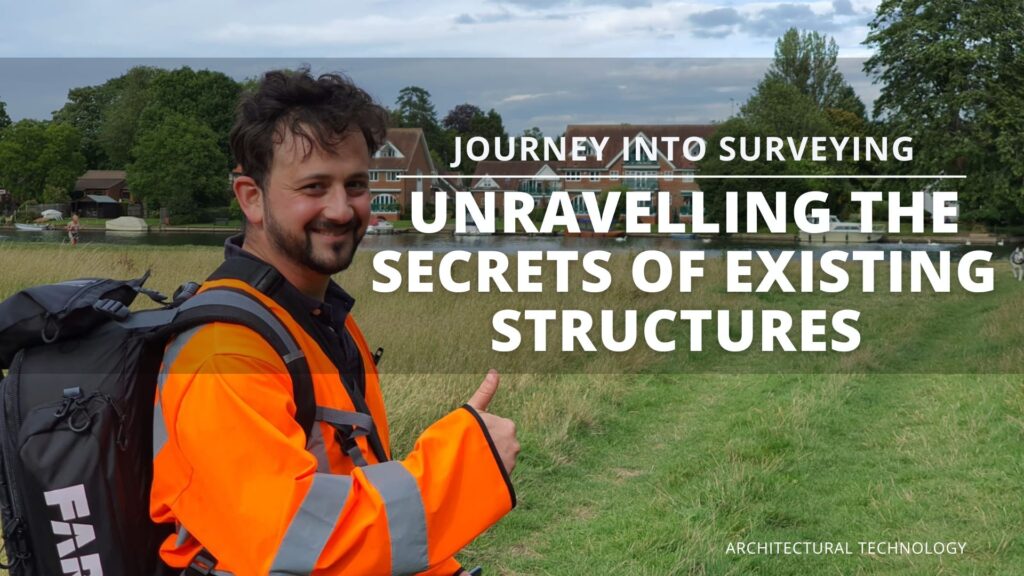Exploring the Past to Design the Future. This session, part of Mustafa Al-Adhami’s Lecture Series at Birmingham City University, focuses on BNV6133 Digital Design Practice with Existing Buildings for final-year students in Architectural Technology. It provides hands-on training in implementing Building Information Modelling (BIM) processes, emphasizing site survey techniques and material identification. Students survey the BCU School of Art, translating findings into detailed condition reports and 3D models using Revit. By the end, students excel in professional site surveying, as-built BIM data development, and synthesizing insights for comprehensive condition reports.
Greetings, digital design enthusiasts! Welcome back to my blog series chronicling the exciting journey through our module, Digital Design with Existing Buildings. In this session, Session 3, our students embarked on a captivating expedition to the heart of architectural history—the School of Art, Birmingham City University. Let’s dive right into the adventures our students experienced during this enlightening session.
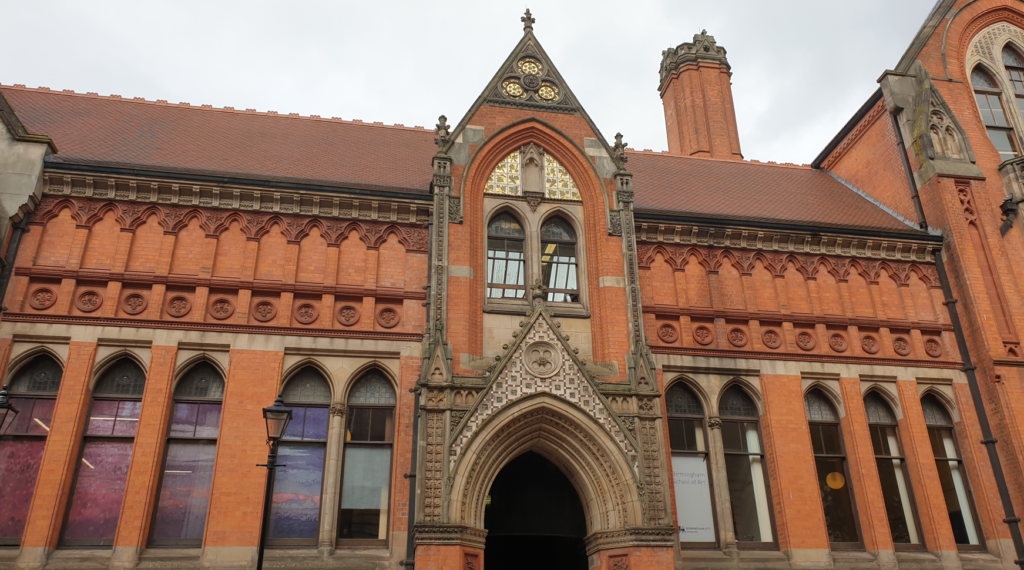
A Day at the School of Art, Birmingham City University
Imagine a group of budding architects and designers armed with tape measures, sketchbooks, and cutting-edge technology, converging at a site that resonates with creativity and innovation—the School of Art at Birmingham City University. Divided into groups of Six, each student took charge of documenting a specific element of the allocated space within the building. What made this day truly special was the fusion of traditional methods and cutting-edge technology employed to document the existing structure.
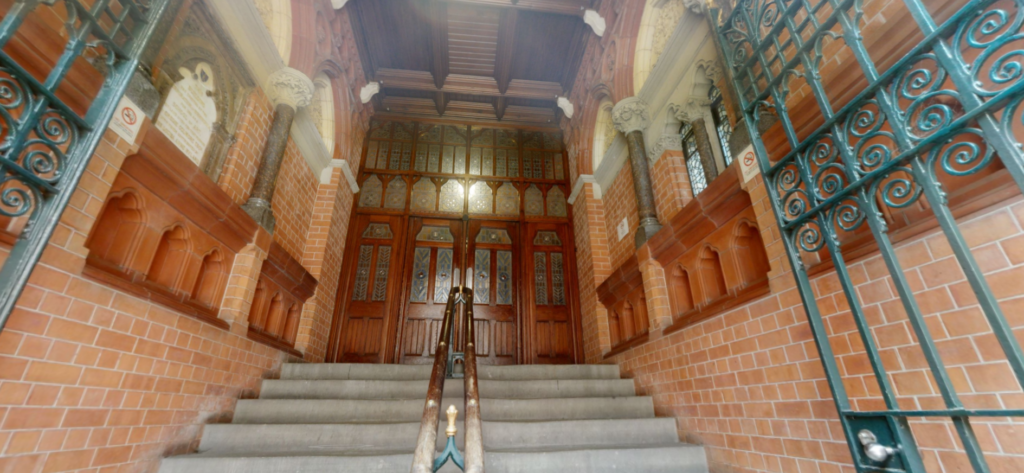
Traditional Techniques Meet Modern Innovation
Our students delved into the rich tapestry of architectural documentation techniques. From the conventional methods of taking meticulous site survey notes and creating intricate sketches, to the precise art of tape measurements, every detail was captured with finesse. However, the real magic happened when traditional methods intertwined with modern innovation.


Laser Scanning and Levelling
In an era where technology is revolutionizing the way we perceive and interact with architecture, our students had the opportunity to explore the marvels of laser scanning and leveling. Leveraging state-of-the-art equipment, they meticulously scanned and measured the building, capturing even the most intricate details with astonishing accuracy.


A Day of Learning and Collaboration
Throughout the day, the air buzzed with excitement and a thirst for knowledge. Students collaborated, shared insights, and learned from each other’s unique perspectives. It wasn’t just a day of measurements and notes; it was a day of bonding, exploration, and inspiration.

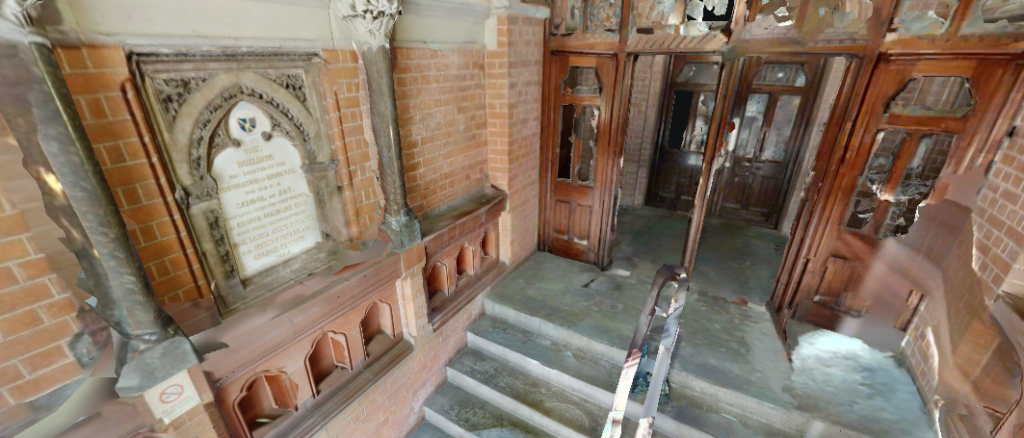
The Impact of Real-World Experience
Engaging in this hands-on session was not just about documenting a building; it was about immersing oneself in the essence of architecture. The students didn’t merely observe; they experienced the building—its history, its nuances, and its challenges. This real-world experience laid the foundation for their future endeavors as Architectural technologist.
Reflecting on the Day
As the sun set on our day at the School of Art, Birmingham City University, our students left with a profound sense of accomplishment and a newfound appreciation for the complexities of existing structures. The fusion of traditional techniques with modern tools showcased the evolution of architectural documentation, proving that honoring the past is essential to shaping the future.
In our next session, we will delve into the process of translating these real-world observations into digital designs, exploring how technology can bridge the gap between the past and the future of architecture. Stay tuned for more insights, discoveries, and inspirations from our Digital Design with Existing Buildings module.
Until next time, keep designing and dreaming!



Thank you for reading our blog post about Session 3 of our module, “Digital Design with Existing Buildings.” Stay tuned for more updates and insights from our exciting journey through the world of digital design and architecture.

